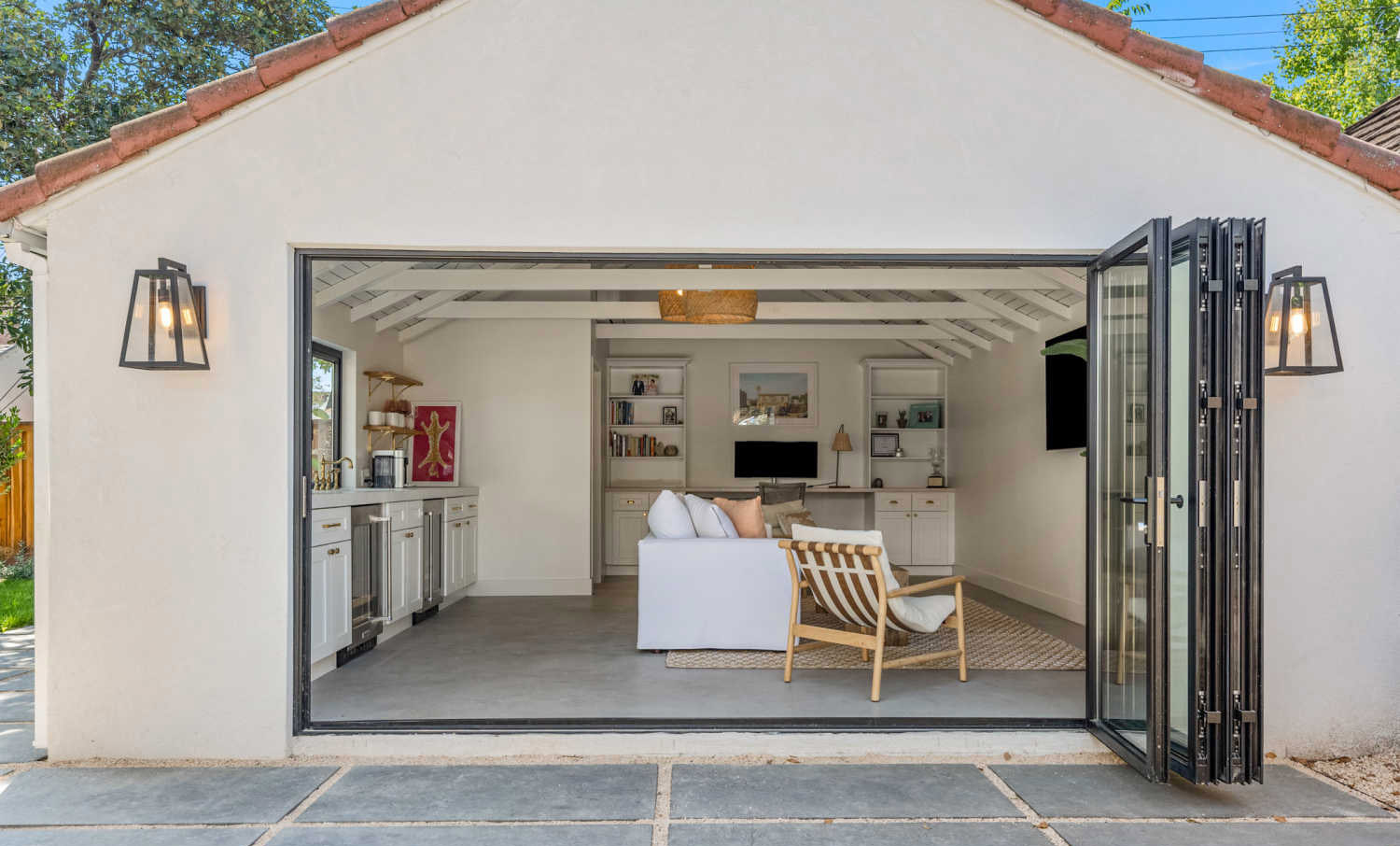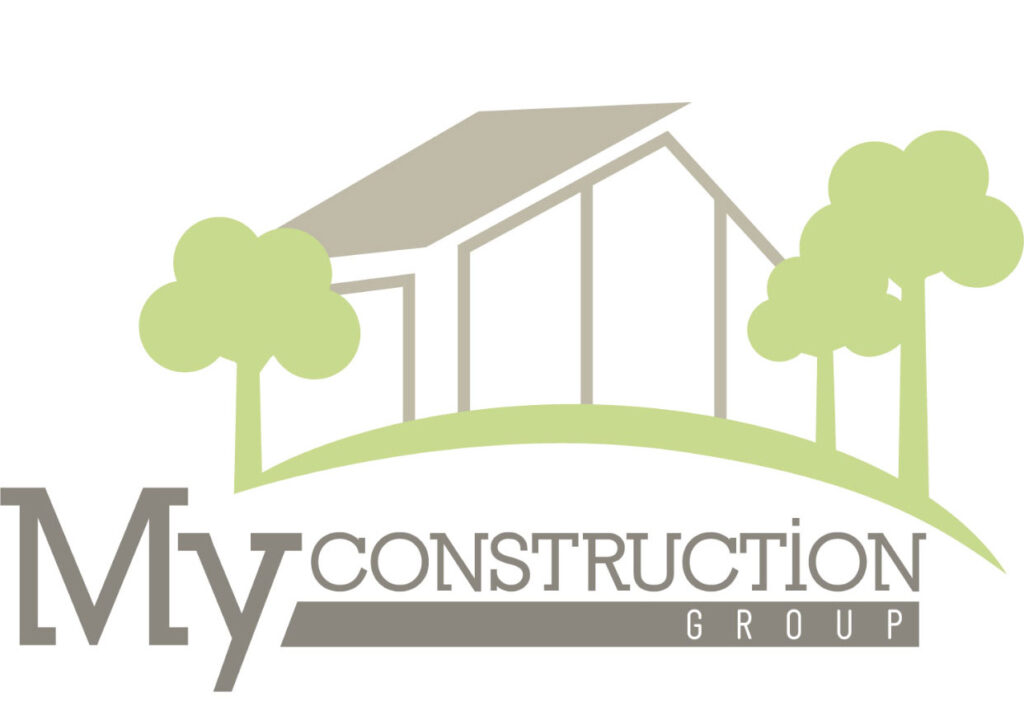

As property owners seek innovative ways to maximize space and enhance the functionality of their homes, the concept of turning a garage into a guesthouse or an Accessory Dwelling Unit (ADU) has gained tremendous popularity. This blog explores the transformative journey from garage to guesthouse, offering valuable tips and insights to turn your underutilized space into a stylish and functional living area.
- Planning with Purpose: Before embarking on a garage conversion project, it’s crucial to define the purpose of the space. Whether you’re envisioning a guesthouse, home office, or a rental unit, careful planning ensures that the design aligns with your specific needs and lifestyle. Consider factors such as zoning regulations, local building codes, and the intended use of the space to lay a solid foundation for your project.
- Architectural Harmony: Maintaining architectural harmony between the existing structure and the newly converted space is essential for a seamless transformation. From exterior finishes to roofing styles, thoughtful design choices can enhance the overall aesthetic appeal of your property. Integrating the new structure with the existing one ensures a cohesive and visually pleasing result.
- Functional Layouts and Zoning: Optimizing the layout of your new guesthouse is key to achieving both functionality and comfort. Explore creative zoning solutions that make the most of the available square footage. Clever design ideas, such as open-concept living spaces, multifunctional furniture, and space-saving storage solutions, contribute to a more efficient and welcoming environment.
- Natural Light and Ventilation: Transformative garage makeovers often involve enhancing natural light and ventilation. Consider incorporating large windows, skylights, or glass doors to brighten the space and create an inviting atmosphere. These design elements not only make the guesthouse feel more spacious but also connect the interior to the outdoor surroundings.
- Sustainable and Smart Design Choices: Incorporating sustainable and energy-efficient features in your garage conversion not only benefits the environment but also adds long-term value to your property. Explore options such as energy-efficient windows, insulation upgrades, and smart home technologies to create a guesthouse that is both eco-friendly and technologically advanced.
Conclusion: Turning your garage into a guesthouse is a transformative journey that requires careful planning, creative design thinking, and a focus on functionality. By following these tips, you can unlock the full potential of your underutilized space, creating a stylish and welcoming guesthouse that adds value to your property. From architectural harmony to sustainable design choices, the process of converting your garage into a guesthouse becomes not just a functional upgrade but a reflection of your vision for a versatile and dynamic living space.
